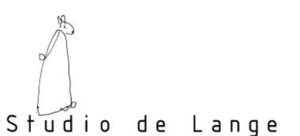
Headed by Industrial Designer Prof. Chanan de Lange and Architect Tal de Lange, the multidisciplinary studio specializes in projects of educational, environmental, social and cultural significance.
Along with their team the de Lange’s have acquired years of experience in design of permanent and temporary museum exhibitions, visitor centers, science buildings, and science exhibitions. Some of the more prominent works include: Yad-Vashem Museum in Jerusalem, The Jewish Pavilion – Auschwitz, Poland, & The Weizmann Institute’s science park. They also served as consultants for the Israel Museum Renewal Project in Jerusalem, and planned 4000 m² of exhibition space for this same project.
The combined expertise of the founders’ fields, allows the studio to participate and take charge of projects on both the macro level where architectural space planning, building detail & Interior design skills are essential and down to the micro levels of materials and object creation in accordance with project needs.
The studio is also experienced with Architectural planning and interior design of high end residential homes and offices in Israel and abroad as well as planning and development of products and ONE OF furniture pieces.
Studio de Lange has won several competitions, some of which have been realized and made open to the public, e.g. planning the 20,000 m² permanent exhibition in the Nitzana solar park, Israel, and Israel’s national electric company’s visitor center.
The success of these projects lies in the Studios collaboration with experts from various fields, from scientists to artist, who are involved in the creative process. All participating in the quest to carry out the studio’s vision for discovery inspiring design.
To learn more about our projects, please download our CV:
–


