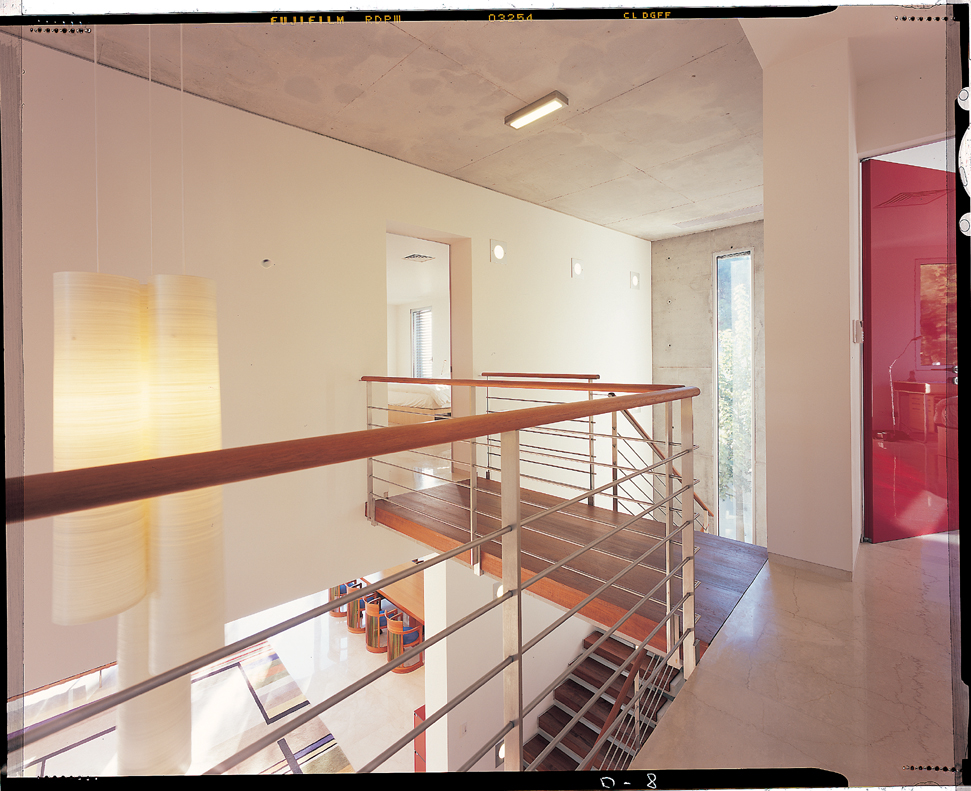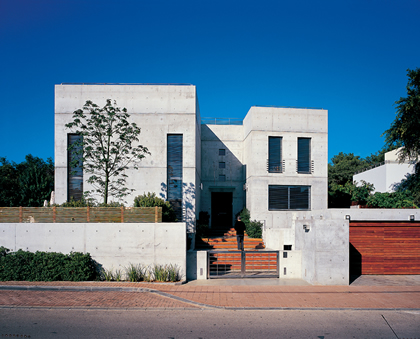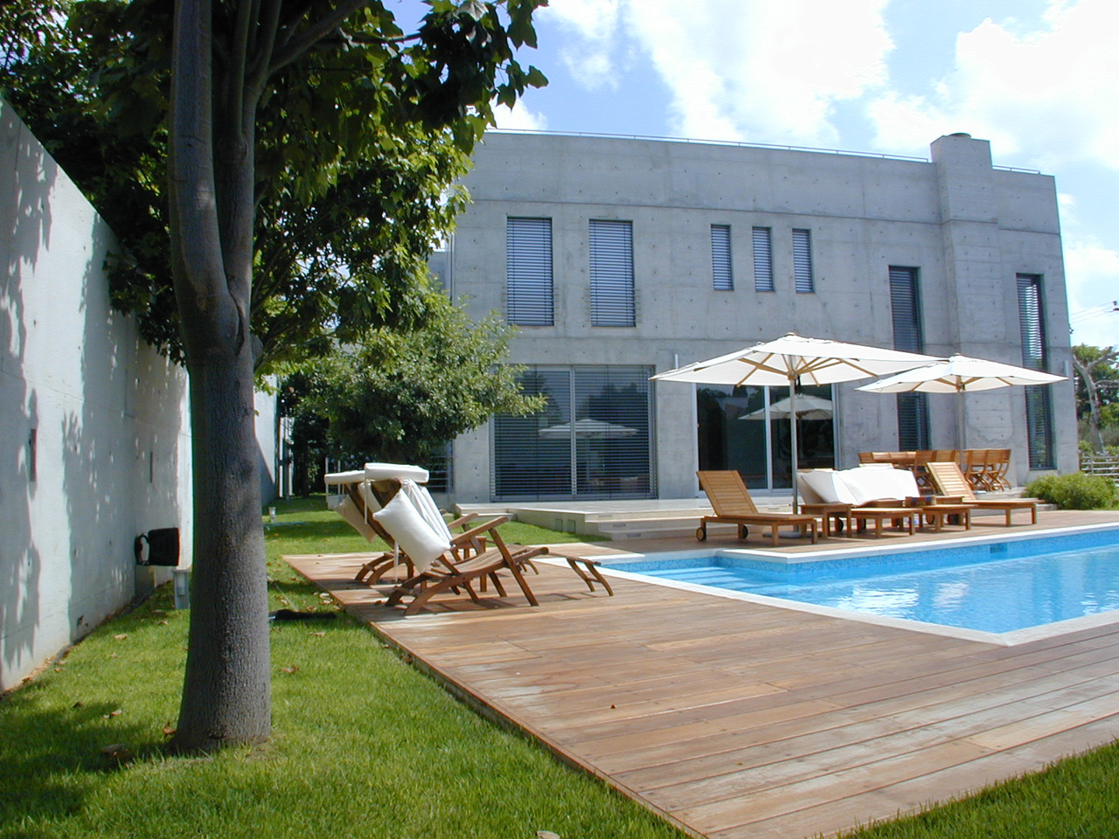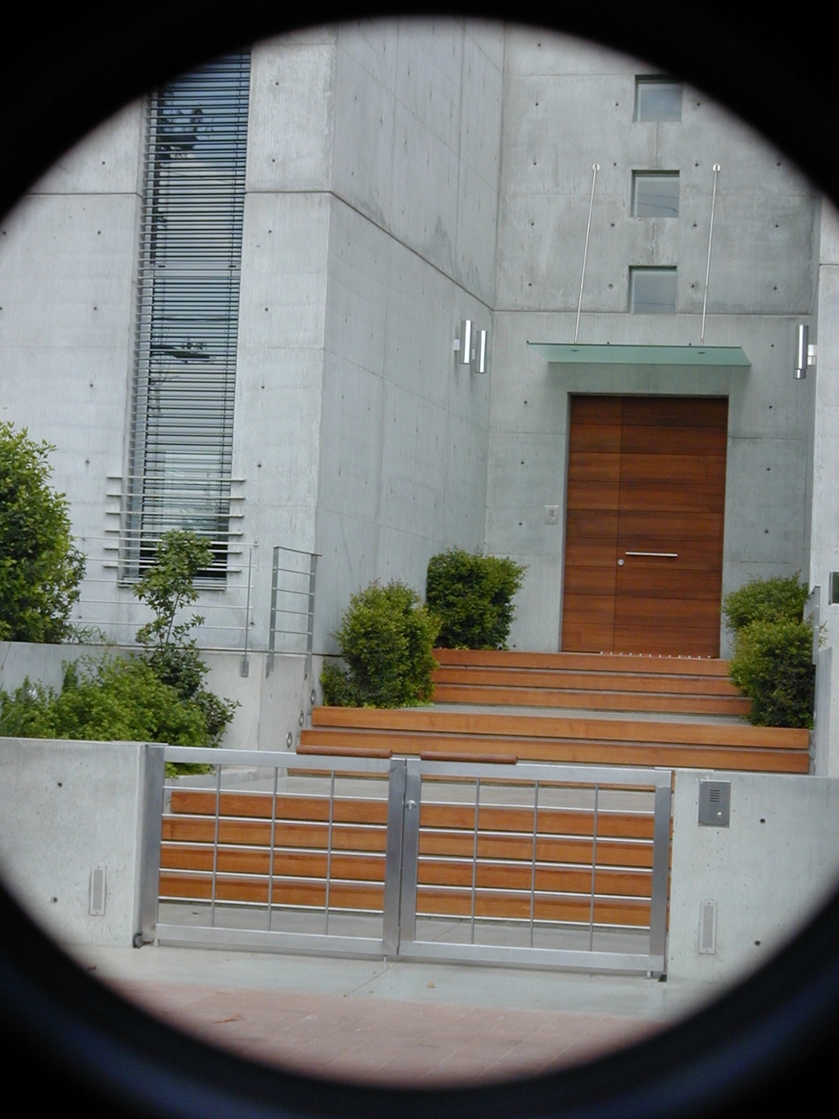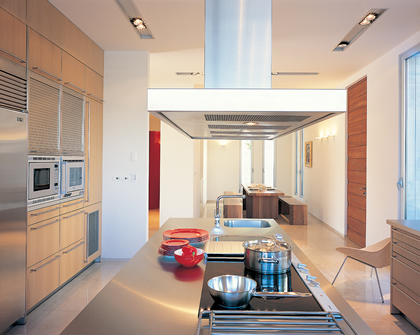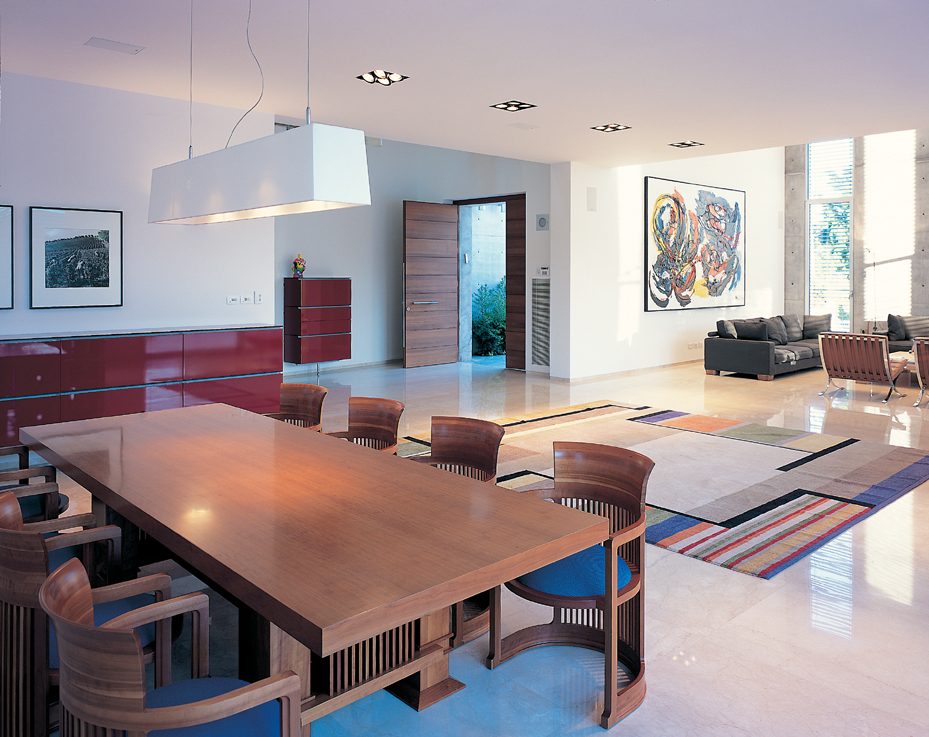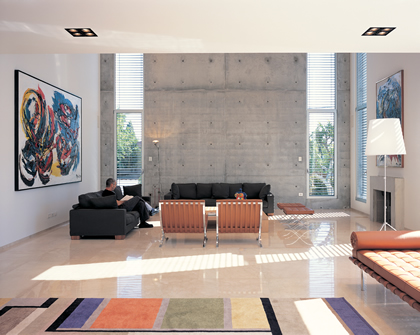The 600 m2 house is built on three levels: the basement level, the entrance level and the area for entertaining guests, and the private spaces.
The house is built with exposed concrete in combination with natural materials. Concrete is simple, quiet and convenient material to work with; it also has excellent material characteristics. Because of the importance of the concrete as a major design element, some elements inside the house were also built with exposed concrete; a 6-meter-high wall in the living room, one of the walls of the stairway and its ceiling and the stairs and the inner bridge.
The house is constructed in the form of two rectangular blocks each of which serves a different function.
The entrance lobby and the stairway space between the two blocks also have a double height and above them is a bridge floating in space
The living room is a 6-meter-high space that is the central focus of the house. Adjacent to it is the official dining area that exits to the garden and to the swimming pool.
In the other block is the kitchen and another, more private, dining area, which exits on to a wooden deck that serves for more intimate interactions.
The interior of the building, like its exterior, is characterized by the use of natural materials and a range of monochromatic colors, and its quality is a result of the texture and the color of the different materials: marble floor, oak and teak wood, glass, stainless steel banisters, aluminum shutters in natural shades, etc. The only primary color is bright, glossy red used to paint the bed rooms doors. Each material and the form of its application has been meticulously examined in order to achieve maximum precision, and most of the details, including the furniture, the light fixtures and the art works have been chosen to match its clean architectural style. The house is furnished with iconic furniture from different periods in the history of design. When visiting, you can find also masterpieces by famous artists, among them Karel Appel, Antony Gormely, Alexander Calder, Helmut Newton that add special ambience to the house architecture and interior.
Site area: 1,000 sq.
House area: 600 sq.
Architecture and interior design: Studio de Lange
Engineer: Buki Snir
Construction inspector: Igal Ron
Location: Kfar Shmaryahu
Photographer: Amit Geron



